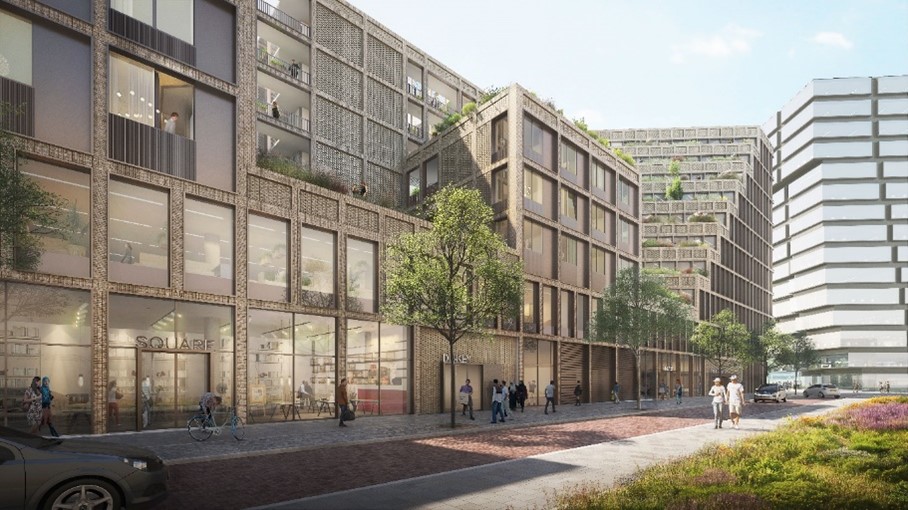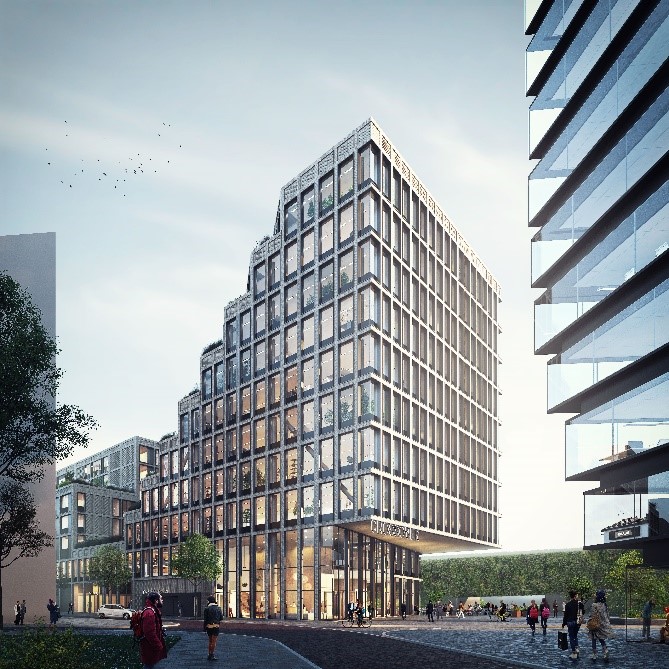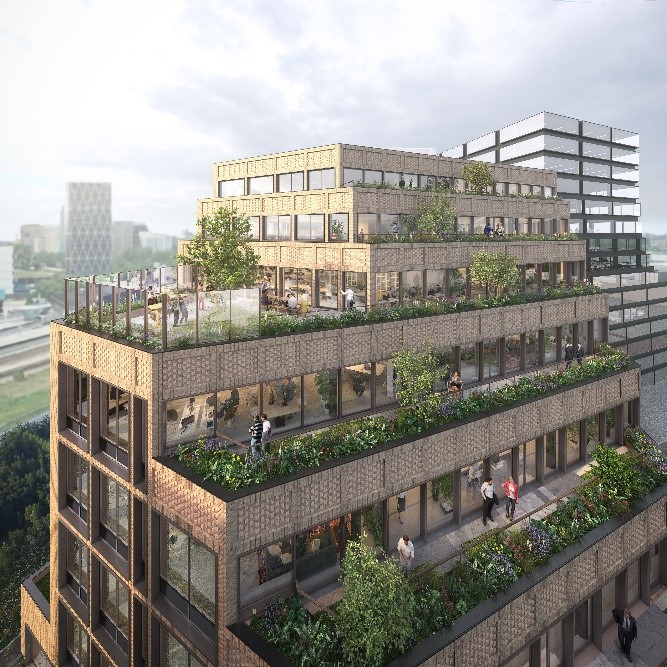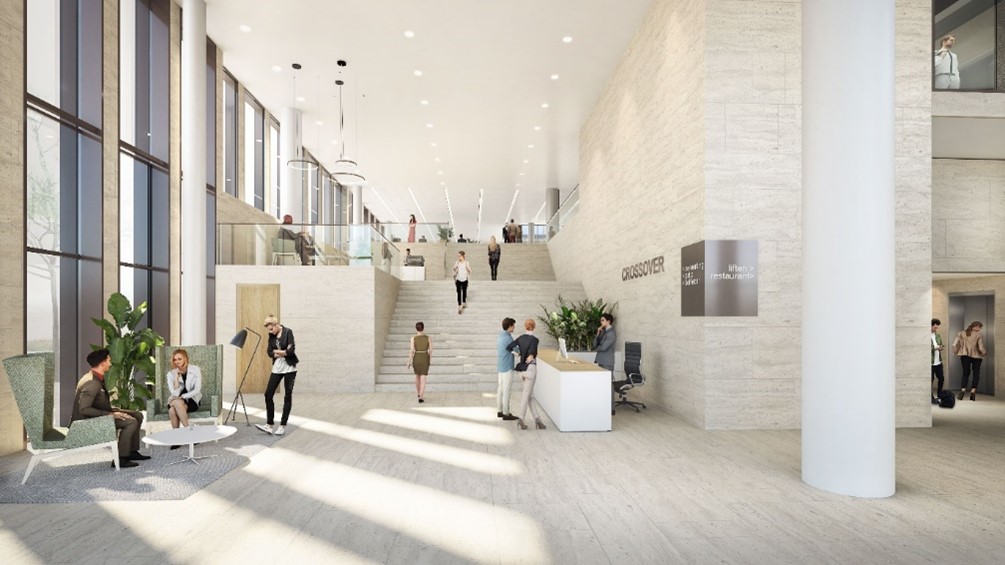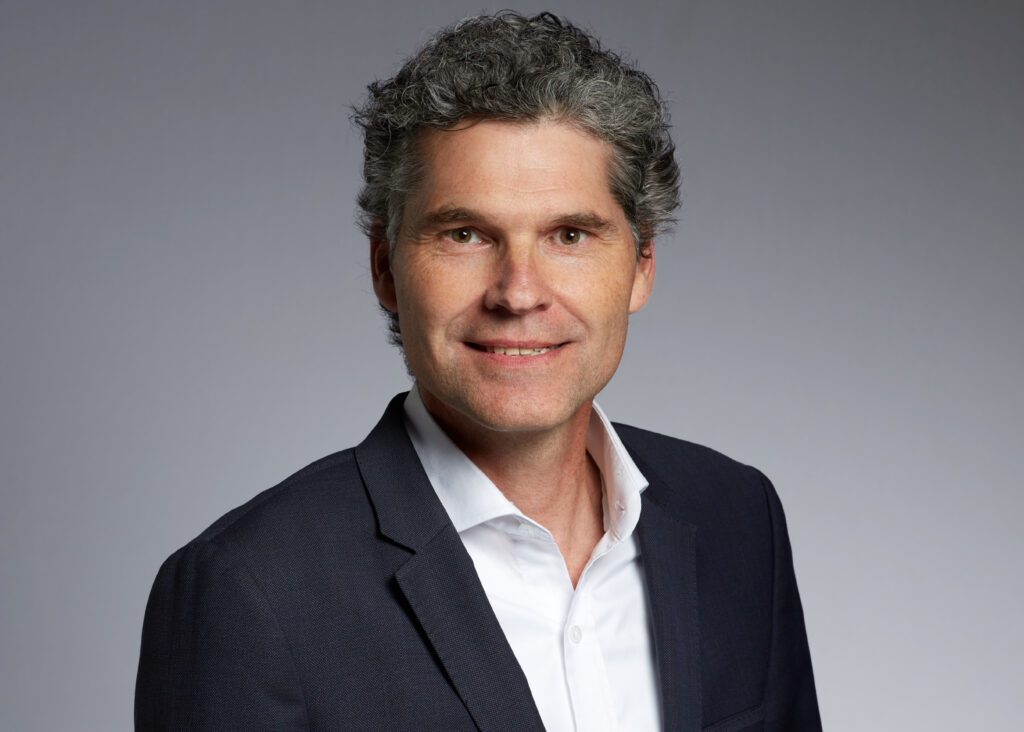The area along the Europaboulevard is undergoing a major transformation. The impressive Amsterdam RAI hotel, designed by Rem Koolhaas/OMA, was followed by the Terrace Tower, designed by Bjarke Ingels Group. The architecture of Crossover, based on the design by Team V Architectuur, seamlessly aligns with the quality and ambitions of the surrounding neighborhood.
Crossover forms a distinctive office and residential complex where the various functions collaborate to create an ecosystem that promotes successful work and living, with a strong emphasis on sustainability.
Crossover goes beyond just living and working; it's an advanced, sustainable and versatile building that perfectly caters to the growing demand for co-living and co-working. Specifically designed for entrepreneurs and first-time homebuyers, Crossover provides the ideal environment for healthy urban living and working in a well-connected location, amidst a diverse community.
The plans include not only the construction of a parking garage with eighty parking spaces but also the allocation of parking spots for car-sharing. These shared amenities are available to both office tenants and residents, promoting mobility and making the community even more dynamic."
The various functions in the plinth provide residents and users of both the building and the Kop Zuidas area the opportunity to meet each other. Creative individuals can kickstart their endeavors in Crossover and the neighborhood is also welcome here.
At completion, Crossover has achieved a BREEAM-NL Outstanding label, the highest BREEAM NL sustainability label unique to mixed-use buildings in the Netherlands. Additionally, the building holds the WELL Core V2 Certificate from the International Well Building Institute. This certification standard focuses specifically on the health and well-being of the building's users.
