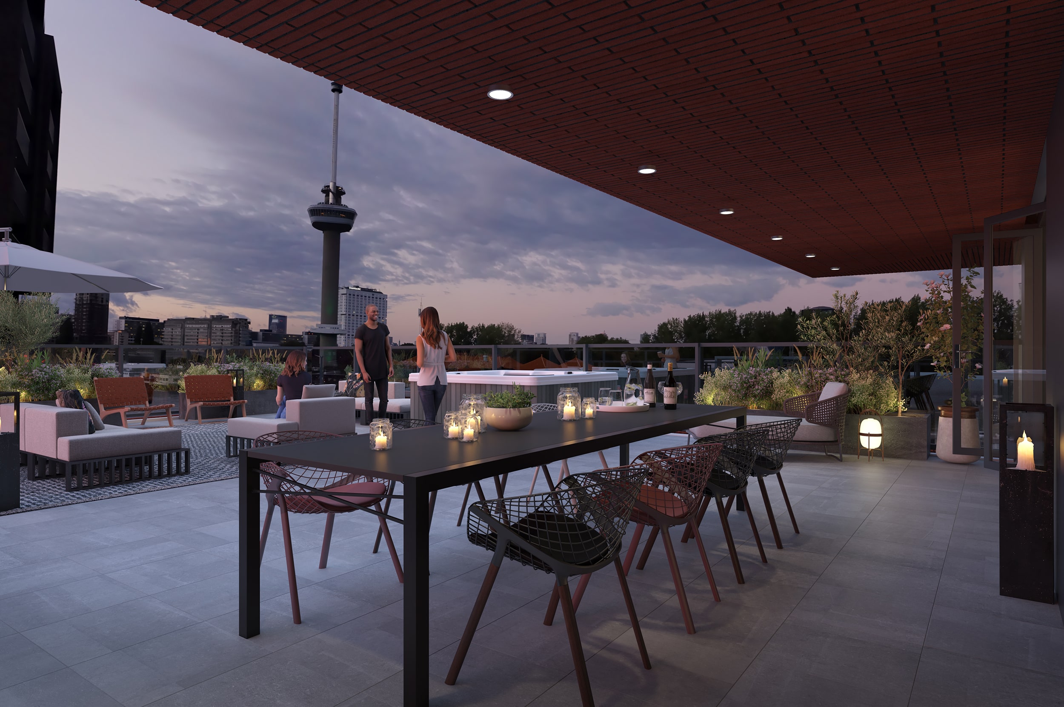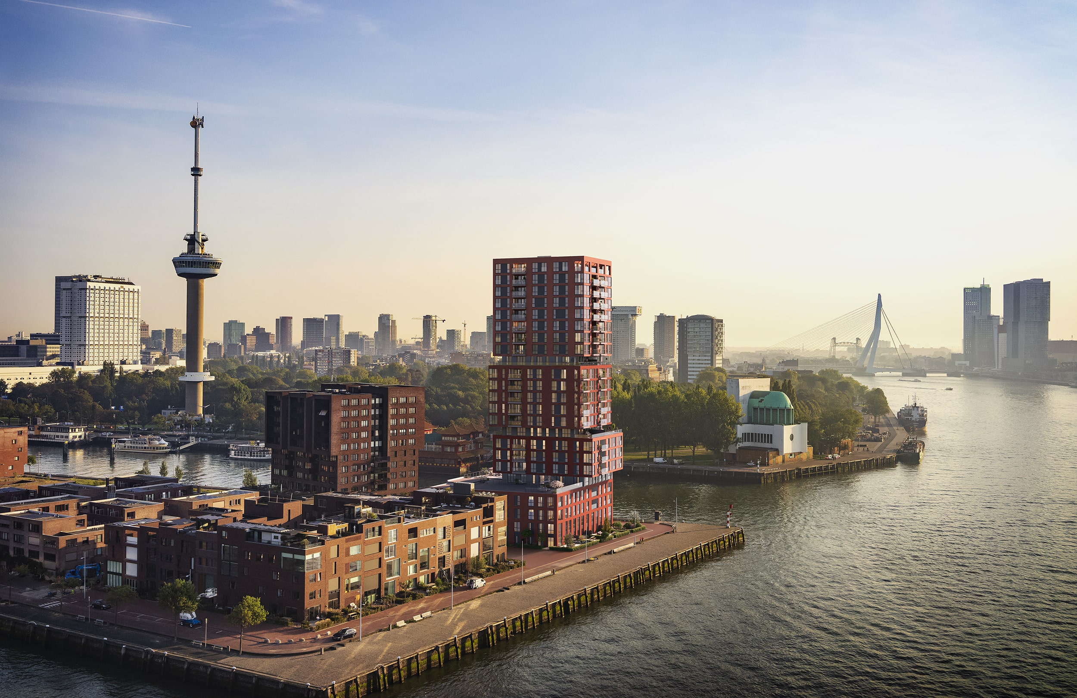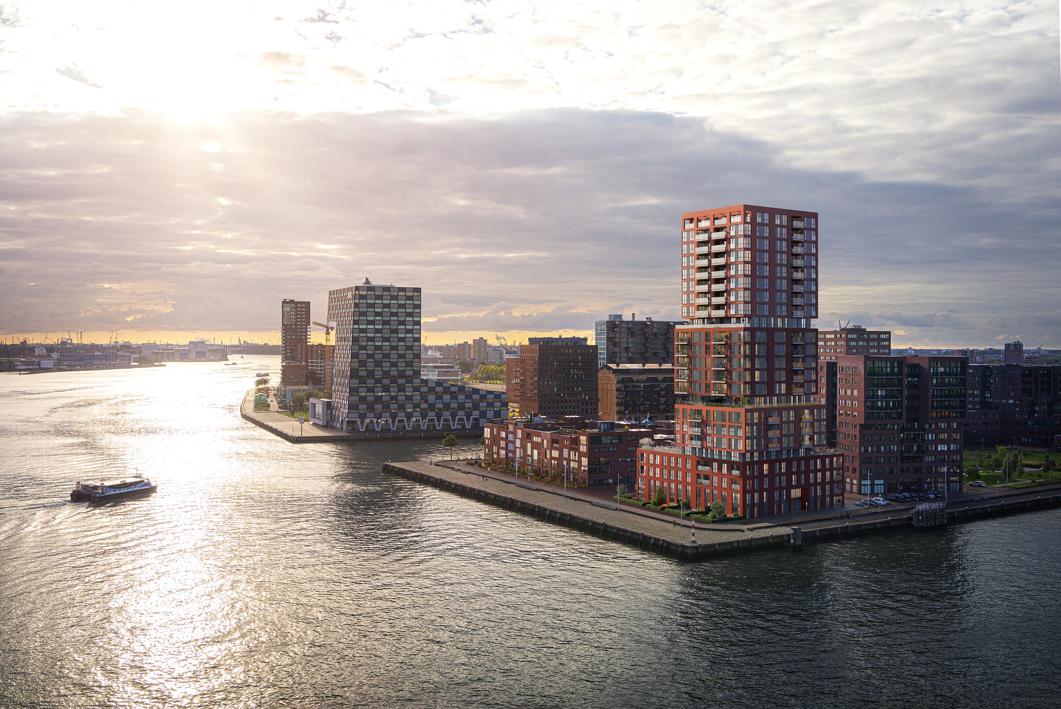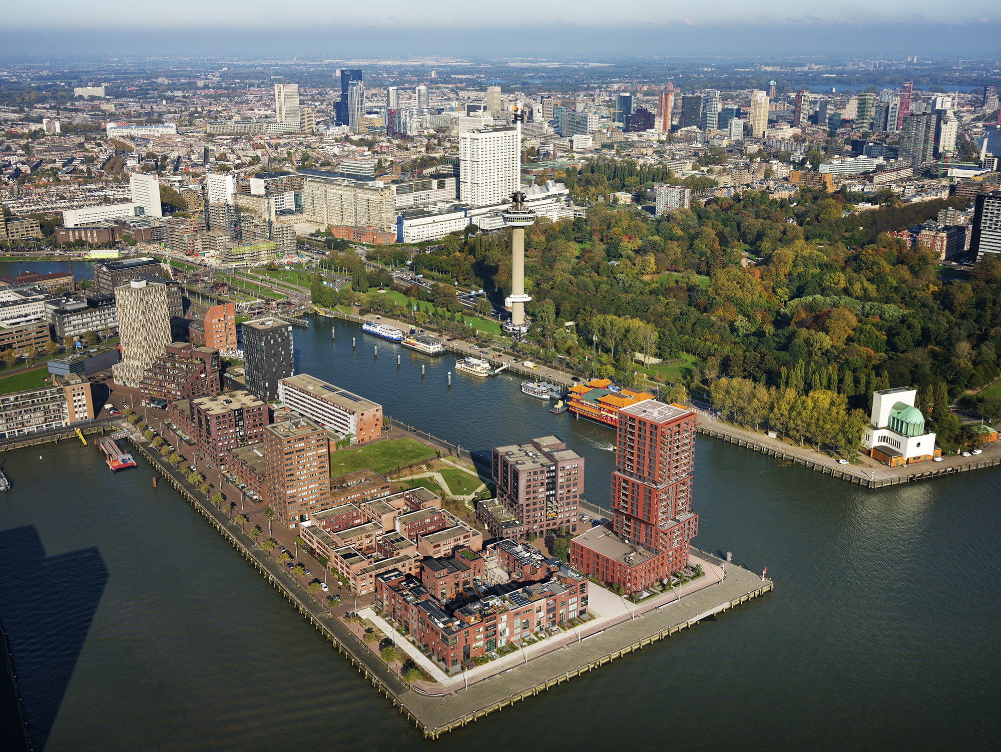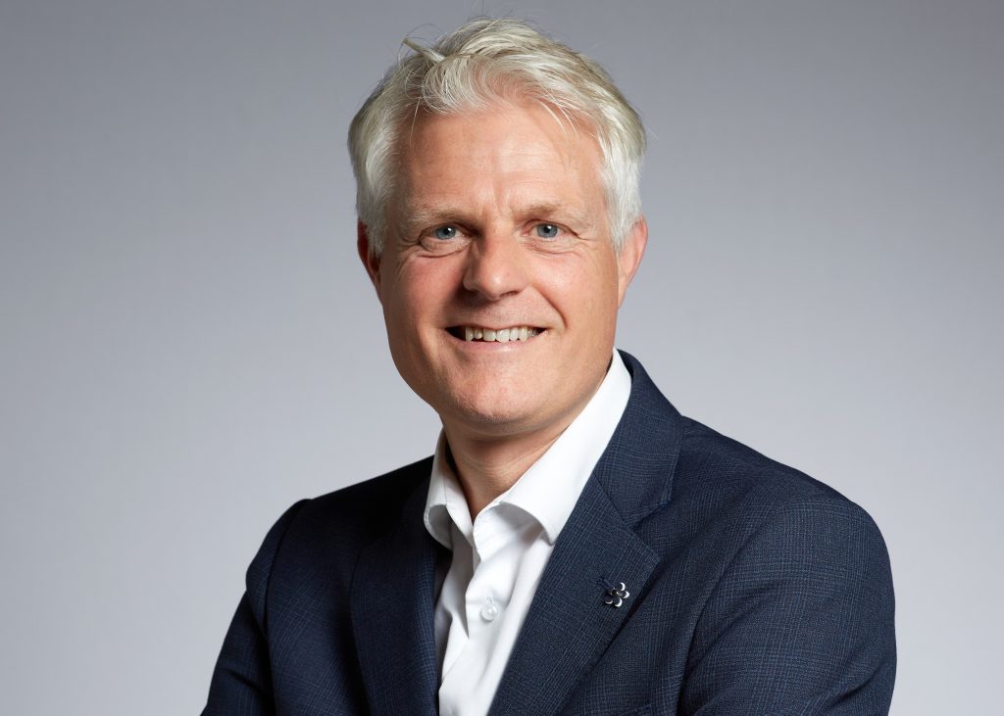With the area development, a second life is given to this former port area of Rotterdam, situated on a peninsula between Parkhaven and St Jobshaven. In total, over 500 homes have been added to the city here, both ground-based and stacked. The urban plan by KCAP treats buildings as autonomous objects that, through careful placement, form an urban ensemble. Some of them have been oriented towards urban landmarks such as the Erasmus Bridge to establish a connection with the rest of the city. Due to the depth of the buildings, there are many semi-public courtyards and inner courtyards that complement the public space.
Superior living by the river STACK, Rotterdam, Zuid-Holland
STACK is definitely rugged. The approximately 70-meter-high residential building rises right on the Maas River, as part of the Müllerpier area development. So, it's riverside living at its best. The expressive building is recognizable from afar. A sculpture of stacked blocks. The silhouette seems constantly in motion, just like the Maas. STACK is distinctive on the outside and exclusive on the inside.
- Prominent location by the Maas
- Diverse housing program
- Distinctive
Info
Type
Program
Design
CONIX RDBM Architects en Groosman
Partners
Gemeente Rotterdam, Blauwhoed Groep
Realization
VORM Bouw
Status
Under construction
Type
Apartments and houses
Volume
...
Program
77 apartments, 2 luxury penthouses and 6 family homes with parking garage and bicycle storage
Number of homes
85
Impactthema’s
Create social impact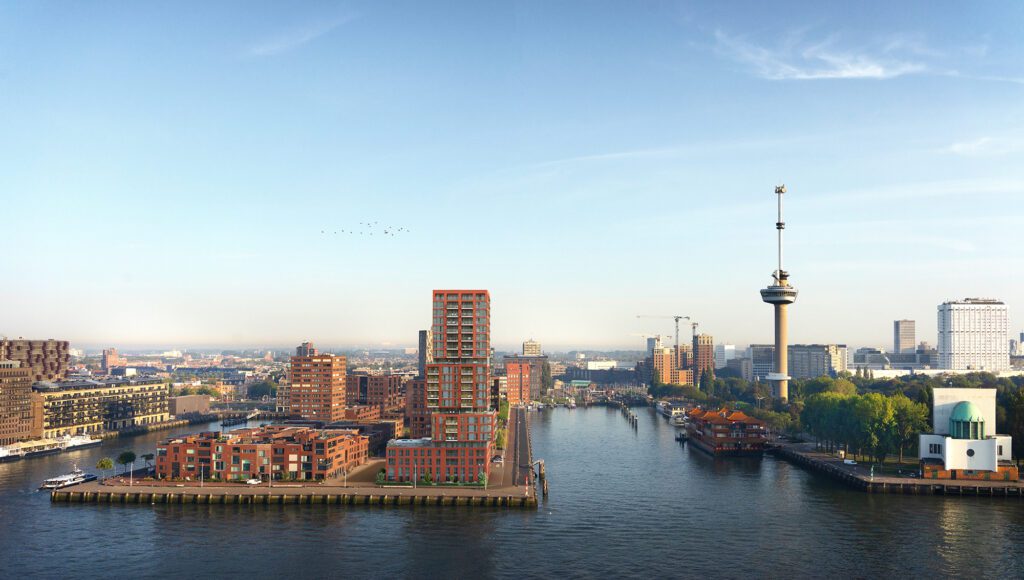

Area development Müllerpier
A vibrant place for starters and young professionals
Varied housing program
The variety of building types is extensive, with both city blocks, ground-based homes and tower blocks with a low-rise base. In the latter category, STACK has been developed: in the base, six family homes with gardens are located, with 77 apartments above featuring spacious balconies or terraces and two luxury penthouses - in three stacked volumes. Large windows offer a spectacular view of the Maas, the harbor, the park and the city. Neighborhood residents and interested parties were closely involved in the design through co-creation meetings.
Special homes
The brick architecture of the building (designed by CONIX RDBM Architects and Groosman) seamlessly fits with the projects previously realized on the Müllerpier. Between the stacked blocks are the 'rings': the special homes combined with large terraces and a three-sided view. Residents can park their cars with two parking lifts providing access to the parking garage. Additionally, the building has a shared bicycle parking with space for over 100 bikes.
